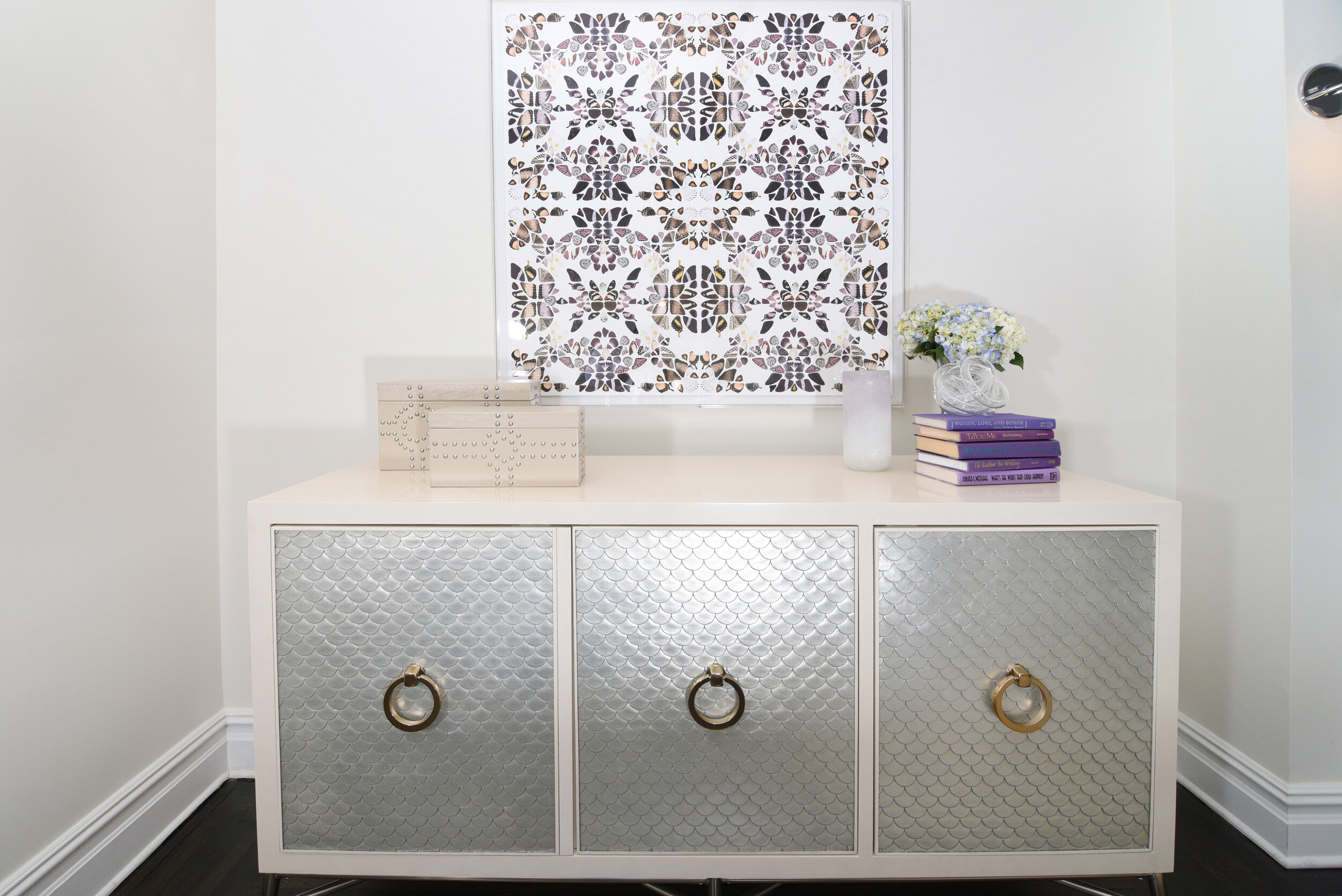Process
KP Interior's philosophy is that everything starts with a master plan. This creates a cohesive project that runs smoothly. Each project and client is unique but our design process is a framework for a successful outcome. Our ability to remain flexible and adapt to changes and deliver creative solutions is one of our major strengths. Every project has unexpected surprises and we have the experience to deal with anything that may come up. The ultimate goal is to create a spectacular space and the make the process easy and stress-free for our clients.
I. Decor
PHASE 1: Project Initiation
Consultation
Scope evaluation
Agreement
PHASE 2: Design Development
Floor Plans & Elevations
3D Renderings
Sourcing
Estimates
Design Presentation
PHASE 3: Project Management & Procurement
Order Placement
Schedule and track orders
Coordinate with contractor and trades
Create and custom fabricators
PHASE 4: Installation
Installation & Styling
Photoshoot
Punch list identified & resolved
Project Completion


